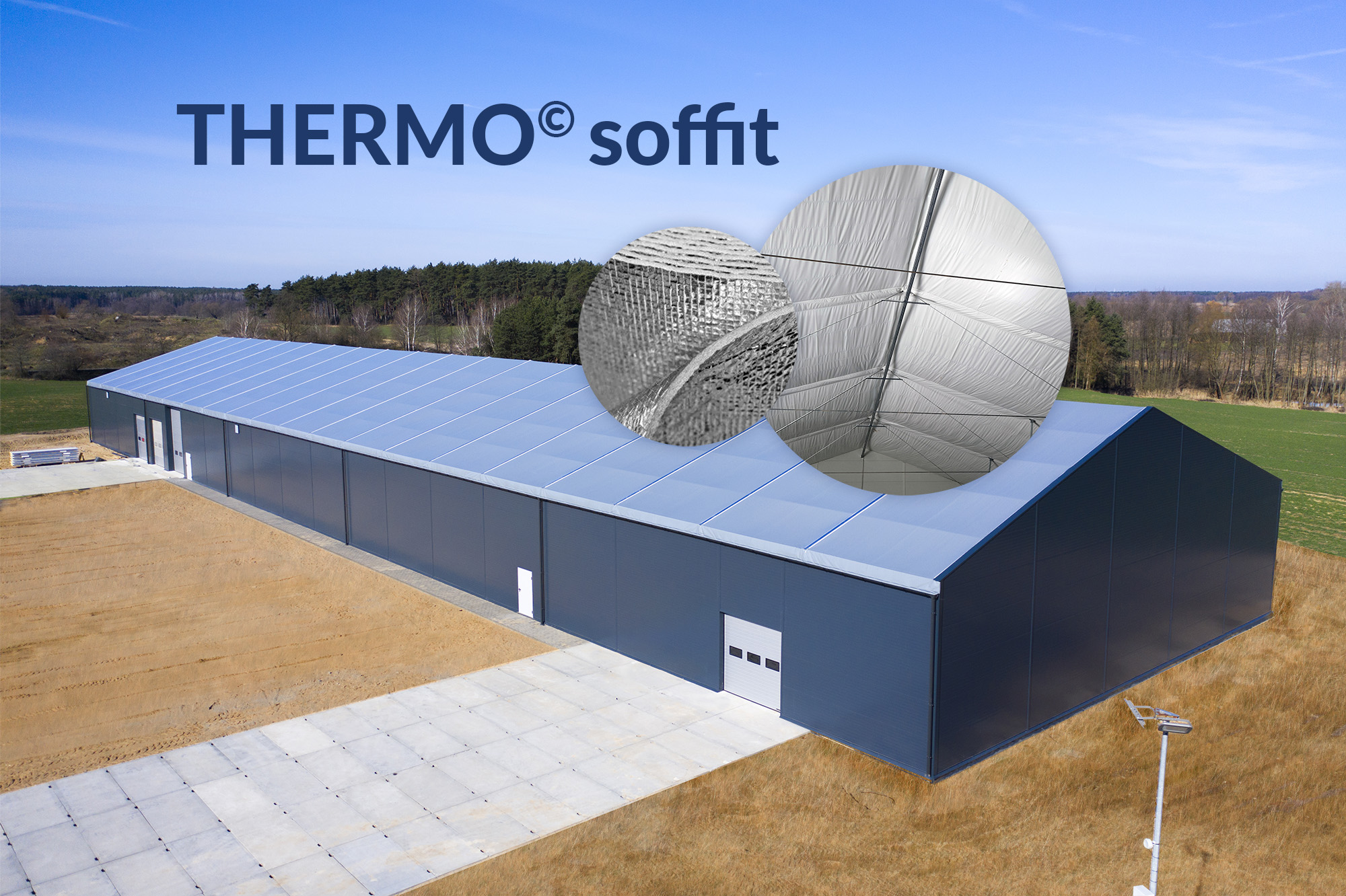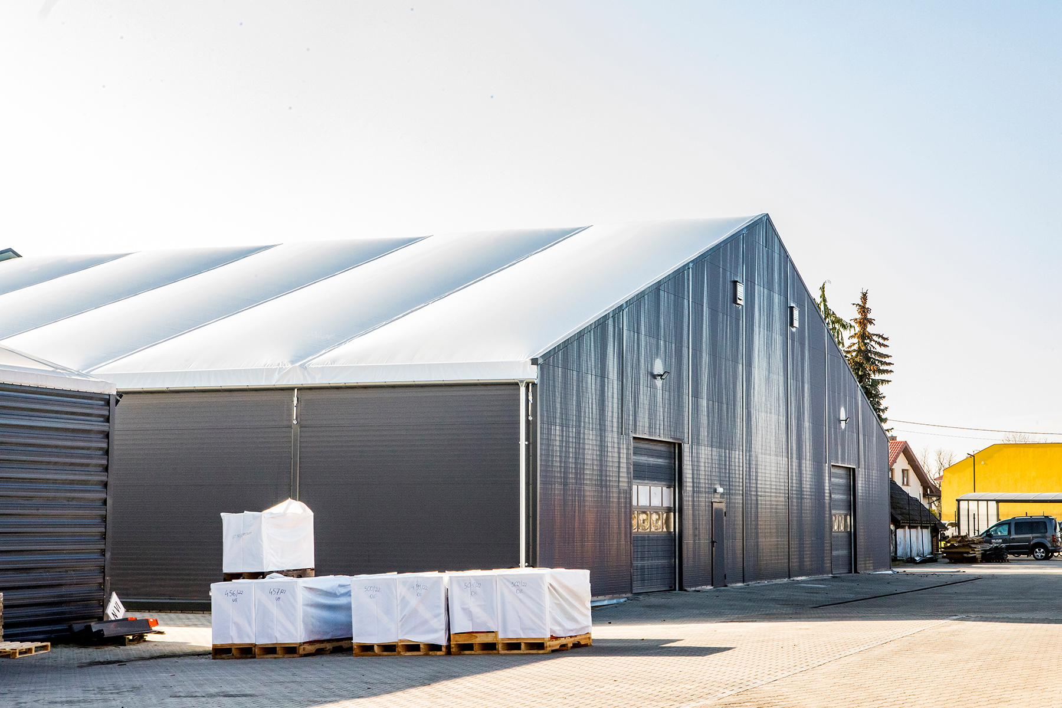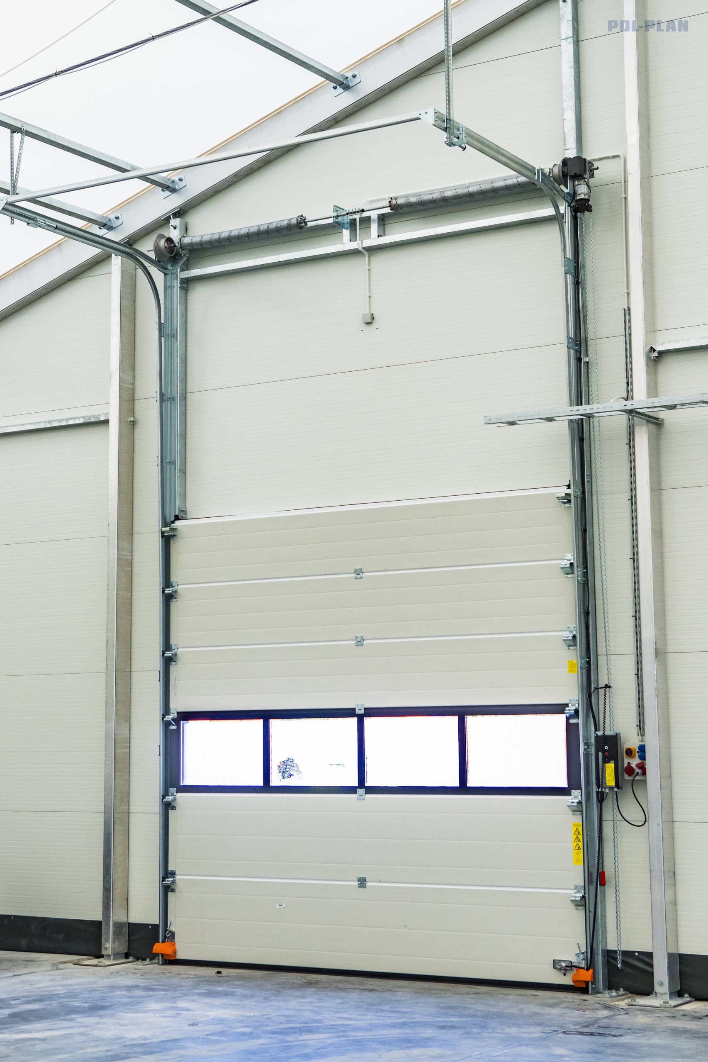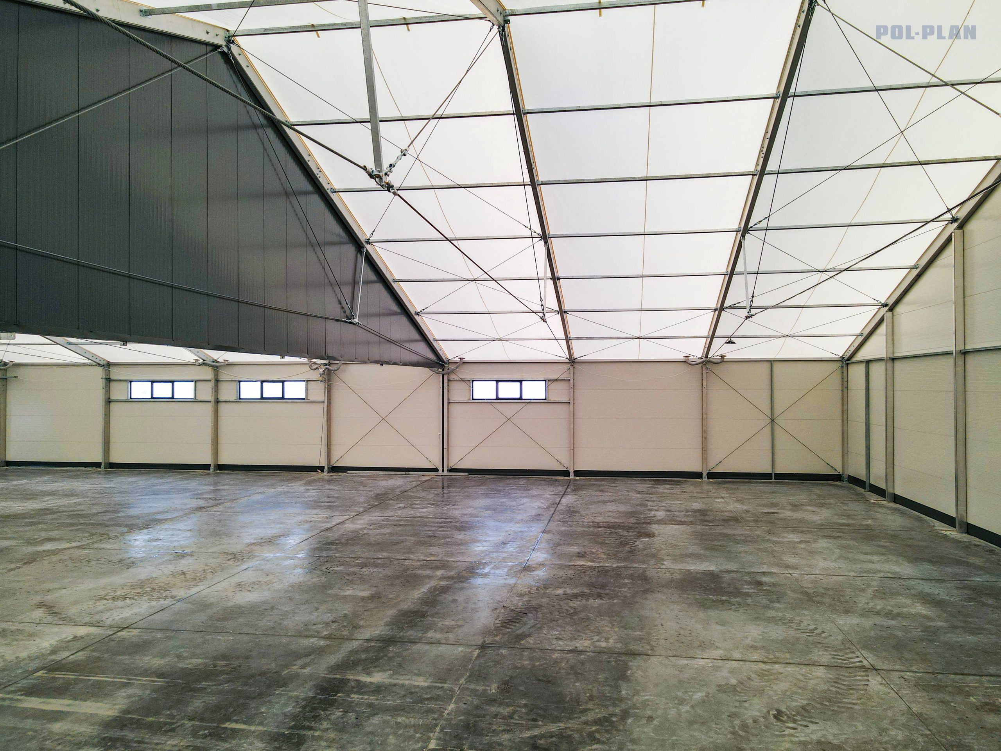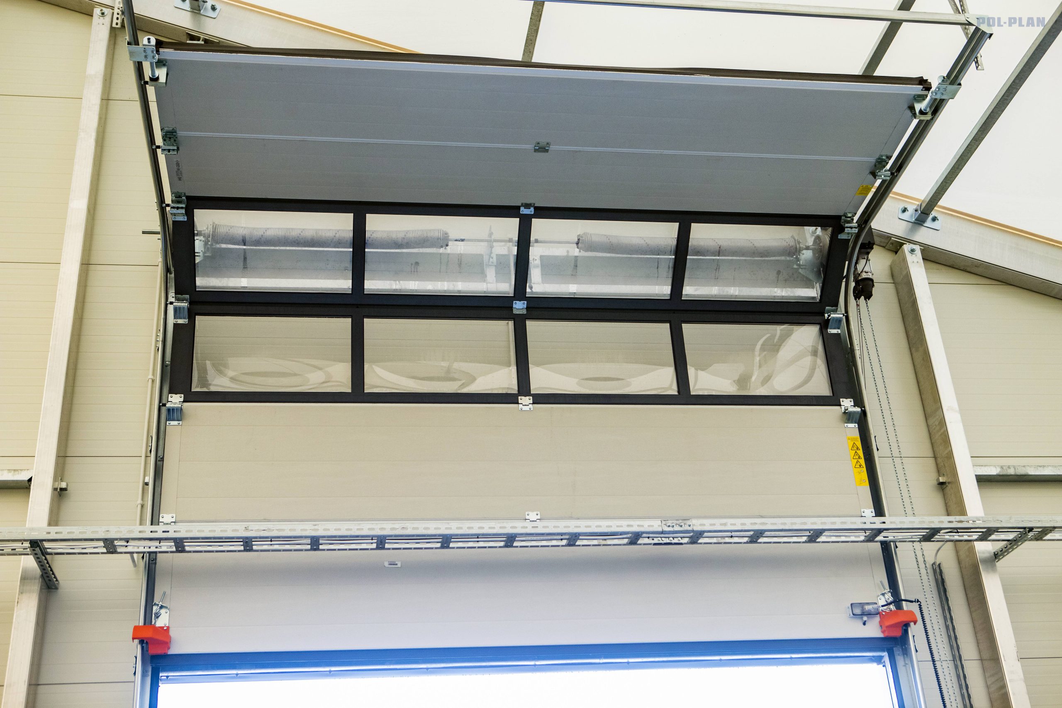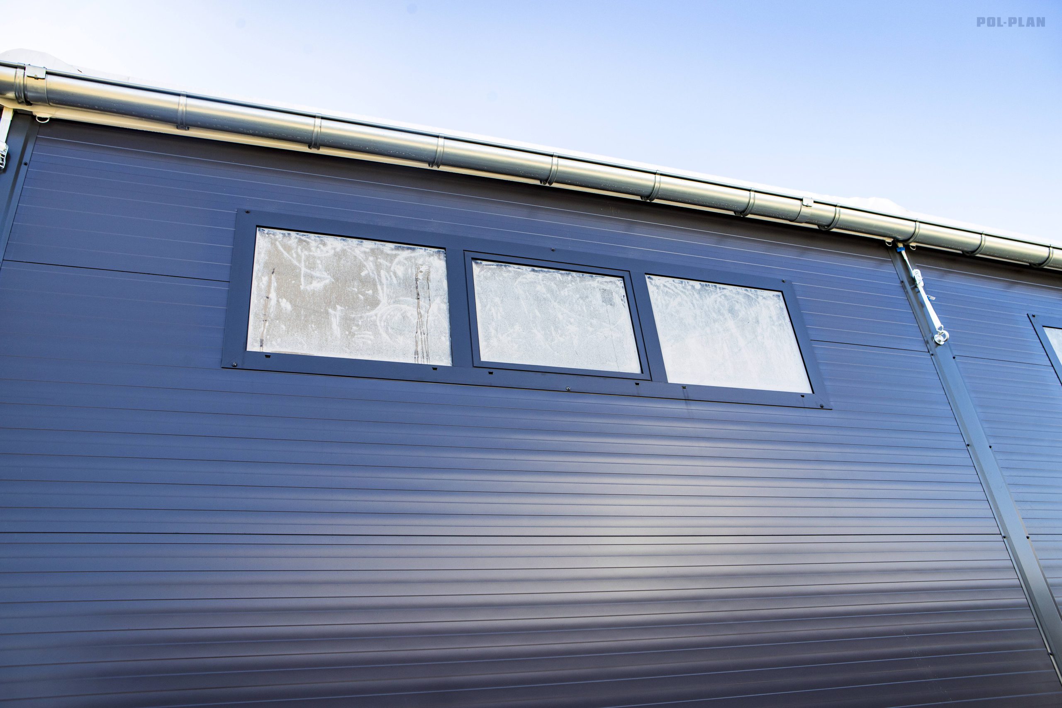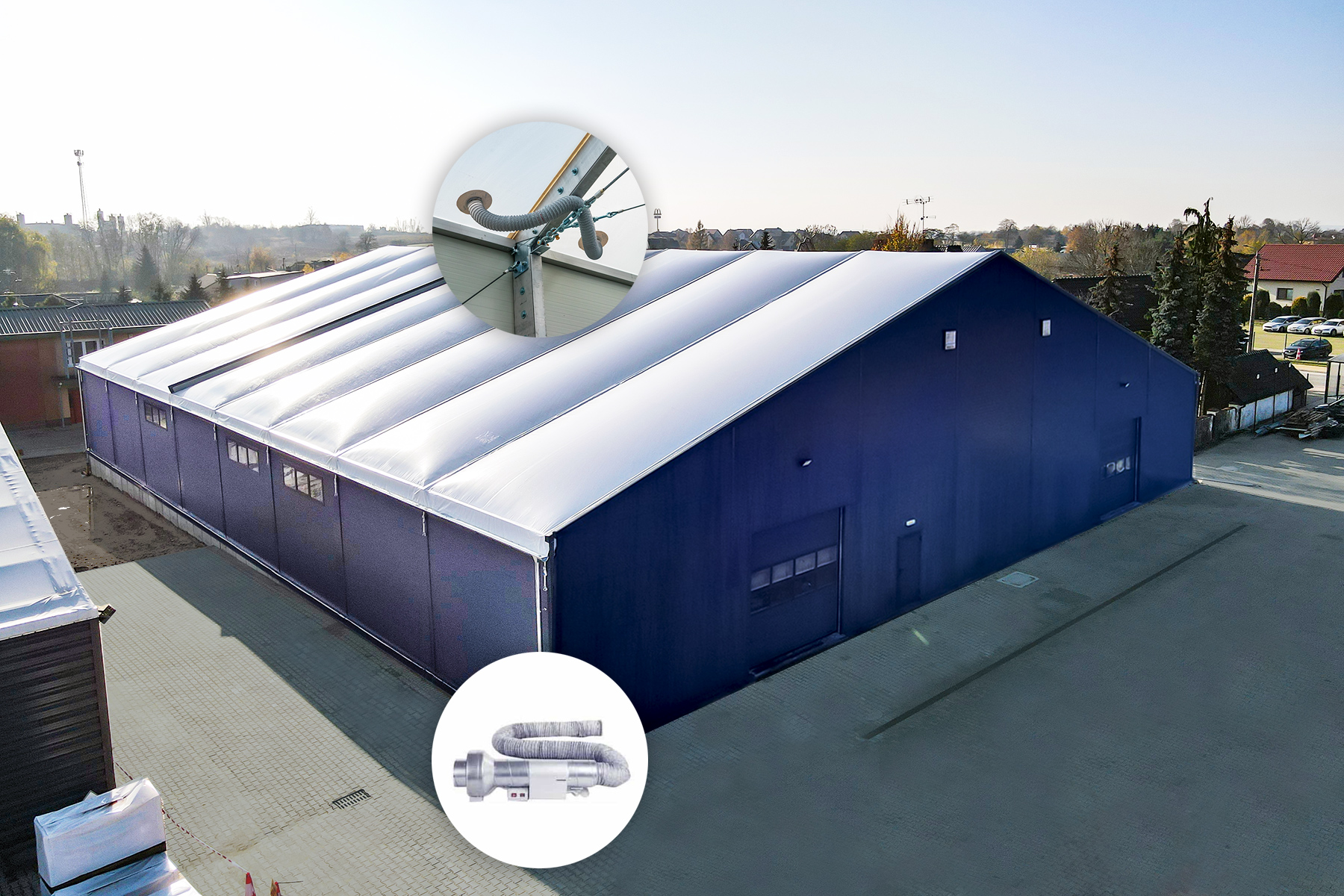TEMPORARY BUILDINGS BLOG
THERMO soffit - the new standard for insulating marquee halls
Insulating the roof of a marquee hall is a very important issue due to the requirements for PVC fabric roof sheathing. To date, Pol-Plan has used a pumped roof where the insulation is formed by a layer of air pumped between PVC membranes. In the insulated marquee hall (25x100x6m) with PUR-core panel walls realised for Snebo, Pol-Plan used for the first time a new way of insulating the roof in the form of a THERMO soffit. This is a multilayered material suspended under a tarpaulin roof, whose 5 mm thick inner thermal insulation layer is made up of polyethylene foam in polyethylene film facings, coated with a layer of aluminium. Due to the tight adhesion of the 610g tarpaulin-based soffit to the walls and profiles, an insulating air layer is formed between the roof and soffit. The condensing moisture is led outside the hall.
How to increase storage space in a few days?
All you need is a vacant lot and you can erect an insulated panel tent hall. A small insulated warehouse can be a very cost-attractive investment even for a small company.
A novelty is the THERMO soffit, which is a multilayer polyethylene foam fabric in polyethylene film facings, coated with a layer of aluminium, sewn to a durable PVC fabric (610g), which is a new method of insulating the roof in Pol-Plan's tent halls.
How do you roof a football pitch?
The roofing of the football training pitch allows year-round training regardless of weather conditions. For sports clubs with a football section, with teams playing not only in the premier league but also, for example, in the Orliki league, this is a very helpful solution. President of Warta Śrem Mr Dominik Sworowski talks about the process of selecting a structure to roof the pitch. The key advantages of Pol-Plan's tent hall, which was chosen to roof the pitch (27x50m), include the extremely attractive price compared to traditional halls and balloon halls, no maintenance cost, the possibility of training in the summer thanks to removable tarpaulin segments and the short lead time.
AUTOMATION OF STORAGE MANAGEMENT IN SAS
Warehouse automation is now a necessity in many cases.
One of Pol-Plan's customers for many years, SAS, a major distributor and manufacturer of products and accessories for furniture and interior decoration elements, invested in several insulated tent halls with a pumped roof and automatic devices. Warehouse walls with a height of up to 6 m allow for high stacking of boards. The automatic vacuum lift allows for quick stacking, which greatly facilitates and speeds up work in warehouses – completing orders for the clients. This warehouse management automation system is already used in the majority of warehouses in ten branches of SAS, including several insulated tent halls by Pol-Plan.
Photovoltaic warehouse for GRODNO S.A.
We are pleased to report that the advantages of Pol-Plan's long-term tent halls are appreciated by such companies as Grodno S.A., a chain of electrical engineering wholesalers listed on the Warsaw Stock Exchange. Pol-Plan's 30 x 70 x 5 m tent hall proved to be an effective solution to the problem of storing the increasing number of photovoltaic panels in Małopole Distribution Centre. Despite the pandemic, the ongoing boom in photovoltaics and the growing demand for Grodno S.A.'s components for photovoltaic installations entailed the necessity to quickly invest in warehouse space. The company chose the tent hall by Pol-Plan. The whole investment process took 3 months, and the installation itself has been carried out in a few days. The hall is a facility designed for decades of use and provides efficient logistics for the supply of photovoltaic components, which have accounted for more than 50% of the company's revenue.
Our clients keep coming back to us
Building and maintaining relationships with customers is the foundation of business activities. Our clients often first invest in cheaper tent halls with PVC or trapezoidal sheet wall sheathing. As the business grows, new needs emerge that we are able to satisfy. We are proud that many customers come back to us and order new halls, including insulated halls with a pumped roof.
TEMPORARY ROOFING OF CONSTRUCTION WORKS, GARAGE FOR Heavy Construction Equipment
In the record-breaking year for Pol-Plan 2019, we have completed over 1,500 temporary structures, among which it is worth paying attention to large-scale warehouse halls with a pumped roof and loading docks. This year, despite the pandemic, we are implementing such facilities as warehouse halls for storing photovoltaic panels (30x70x5m) for the Polish company Grodno S.A. listed on the Warsaw Stock Exchange. We are convinced that multi-season tent halls designed in accordance with current standards and adapted to local wind and snow loads can be a rational alternative to costly and time-consuming investments in warehouse and industrial facilities built in a traditional way.
TEMPORARY ROOFING OF CONSTRUCTION WORKS, GARAGE FOR Heavy Construction Equipment
Thanks to the new, bent aluminum profiles, Pol-Plan can offer temporary roofing with a maximum span of up to 60m and an impressive maximum height of up to 20m in the Pol-Plan offer.
Potential applications include mobile quick-dismantling roofing for construction works, garages for valuable construction equipment, including heavy building machines, cranes, etc.
warehouse complex - connected temporary structures.
Temporary buildings - Tent halls, despite the maximum span of up to 60m, can be combined to form logistic complexes of virtually any size. In the majority of applications, the problem will not be internal pillars of 5-meter hall segments. An example of such implementation is a warehouse complex for the French producer of Isol-Pro polystyrene with dimensions of 75x40x5m. The functionality of this type of temporary warehouse halls is not inferior to traditionally built objects, thanks to the possibility of installing, for example, loading docks. The required thermal insulation can be provided by a pumped roof and walls made of sandwich panels. Undoubtedly, apart from very attractive costs, the advantages resulting from the use of tent halls for the construction of logistics complexes are almost instant investment time counted even in days and no need for permanent foundations.
TEMPORARY WAREHOUSES – A COMPLEX SOLUTION FOR DISTRIBUTORS OF LOOSE FERTILISERS.

temporary warehouse
We have constructed a stunning temporary warehouses complex located at the seashore in Szczecin harbour for GRYF STEVEDORING. The company, looking for a contractor of warehouses, needed solutions which were cost-efficient, and met their requirements regarding thermal insulation, functionality, durability and resistance to atmospheric conditions.
TEMPORARY WAREHOUSES – PRICE AND QUALITY.

Temporary warehouses
Temporary warehouses are associated with temporary structures, which, by definition, are inexpensive.
Analysing the marketing of temporary warehouses, you can notice considerable price differences between seemingly very-similar constructions.
The question is, how, in fact, the cheapest tent hall constructions available on the market differ from the solutions offered by recommended producers?
The devil’s in the detail, and, when making a decision to buy a temporary warehouse, you should know what really influences the quality and price of a temporary warehouse.
The snow and wind resistance of lightweight halls.

lightweight hall
Under construction law, lightweight halls can be treated as either temporary structures or structures requiring a building permit.
Clients purchasing a lightweight hall can bring the formal and legal procedures forward by registering the hall as a temporary structure for a utilisation period of 120 days (in Poland). In this period, you can register the storage tent on the basis of a building permit as a storage hall, permanently attached to the ground.
INDUSTRIAL TENTS

industry tent
A new production hall can constitute a major financial burden for a developing investor, and it is usually not associated with a tent - tent hall.Industrial tents, or, in other words, tent halls or temporary buildings can, in many respects, replace expensive industrial houses built in the traditional way.
LUNGE ARENAS BASED ON TENT HALLS

Lunge arena
Investing in horse arenas is a challenge for every riding school which aims at developing and providing its clients with comfortable training conditions all year long.
Traditional building solutions can be a costly and time-consuming investment. Brick horse arenas are not movable.
THE IDEAL SOLUTION CAN BE TENT HALLS AS LUNGE ARENAS OR HORSE ARENAS.
THE POL-PLAN TEMPORARY STRUCTURE ON SPITSBERGEN
We set up tent halls even beyond the Arctic Circle!

Temporary structure on Spitsbergen
The polar base AMUPS.Svalbard was built based on the Pol-Plan tent hall - marquee.
Since 1984, the Adam Mickiewicz University in Poznań has performed research in the area of Petunia Bay on Svalbard.
Our tent hall has become one of the significant base elements, and it has successfully withstood extreme weather, affording comfortable conditions to the explorers of polar regions.
The hall construction, in durable aluminium sections, takes into account the local conditions related to snow and wind loads. The entire base, including our tent hall, was installed by the explorers themselves.
TEMPORARY WAREHOUSES AS TYRE STORAGE.

temporary warehouse
The time for switching your summer tyres to winter tyres is coming. Traditionally, this is the time of peak demand for the tyre industry.
The obvious seasonality of demand for tyres makes additional storage space a potentially important asset that allows for increased profitability in a competitive market.
The rapid increase of storage space in a traditional way is associated with significant costs.
POL-PLAN MARQUEE TENTS AT THE TRADE FAIR IN GDYNIA.

Water Sports Fair Trade Fair WIND Gdynia
We participated at Water Sports Fair Trade Fair WIND and WATER in Gdynia, where the flourishing Polish yachting sector exhibits its products every year on business. We felt at home there, as the majority of the marquees - party tents and pavilions used by the exhibitors turned out to be Pol-Plan products.
THE INSULATION AND HEATING OF TEMPORARY WAREHOUSES.
For many clients considering purchasing a temporary warehouse, one of the key questions concerns the thermal insulation and heating systems which can be deployed in tent halls. The intended purpose of temporary warehouse , the specific requirements related to the stored products, stock, the insulation parameters of the PVC canvas covering the roof, and the heating systems, all condition the choice of wall cladding, PVC canvas insulation properties constituting the cladding of roofs and the heating systems.
ICE RINK – THE MANSARD HALL

Ice rink
An indoor ice rink does not necessarily have to be a costly investment. Temporary buildings - mansard halls are great as permanent roofings for sports facilities.
The hip roof of a mansard hall ensures not only large and fully accessible cubature, but also perfect performance as regards snow loads.
A high roof vaulting allows you to apply reflective lighting systems directed at the ceiling, which gives a natural dispersed-light effect. In the case of sports halls for team disciplines or tennis courts, the reflectors installed at a considerable height are less exposed to damage. The Pol-Plan range includes mansard tent halls with maximum spreads of up to 30 metres and heights of up to 15 metres at the apex (the heights of side walls up to 5m).
Temporary buildings - storage tents are a sensible alternative to traditional storage halls.
In the common perception, tents are mainly associated with tourism, and are not perceived as large-area, durable architectural solutions, which serve all the functions of multi-seasonal storage halls. In fact, temporary buildings - storage tents share some features with tourist tents:
mobility, no need to lay permanent foundations, and a PVC roof.
With regard to size, compared with tourist tents, storage tents can have substantial dimensions. In the storage-tent portfolios compiled by Pol-Plan, you can find tent halls as large as 9000 m2.
THE MARQUEE TENT – AN IDEAL BANQUETING HALL FOR SPRING AND SUMMER.

marquee tent
Restaurants, roadhouses, picturesque palaces and castles are popular places for outdoor parties, weddings and special-occasion parties. Hiring a hall for such a party, a wedding, First Communion or Christening party is possible only provided that clients hire a few months in advance.
From the business point of view, not being able to service prospective clients means losing potential profits.In such a situation, marquee tents, which, compared to traditional buildings, have many advantages, related not only to costs, can be helpful. Durable PVC cladding ensures protection against rainfall and wind. The side walls and ceiling can also be made of transparent foil.
We were trusted by:










WE WORK GLOBALLY
The quality of our tent halls is appreciated by clients all over the world.
SPITSBERGEN, OMAN, NORWAY, SAUDI ARABIA, RUSSIA, GREECE, FRANCE, GERMANY, GREAT BRITAN, SPAIN, HOLLAND, ITALY
Benedykt i Rafał Bródka „POL-PLAN” Zakład Produkcji Plandek Spółka Jawna
ul. Wrocławska 42/44, 62-060 Stęszew / Zamysłowo
REGISTERED CAPITAL: 5 800 000,- PLN – paid in full



